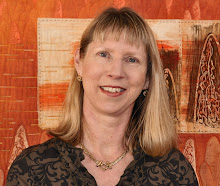
 This is a [rare] view of my very tidy cutting/planning table in my designing studio, a tiled repurposed dining area.
This is a [rare] view of my very tidy cutting/planning table in my designing studio, a tiled repurposed dining area. My table & floor are now covered in the materials for the SAQA Sightline exhibition panels I'm working on. I'm making work to fill an approximately 2.5m wide area. All the selected artists have the same area for their work, with very specific size & hanging specifics.
The large floor to ceiling cupboard in the background is storage for my quilts, journals, beads, fusible, wadding etc.






























No comments:
Post a Comment